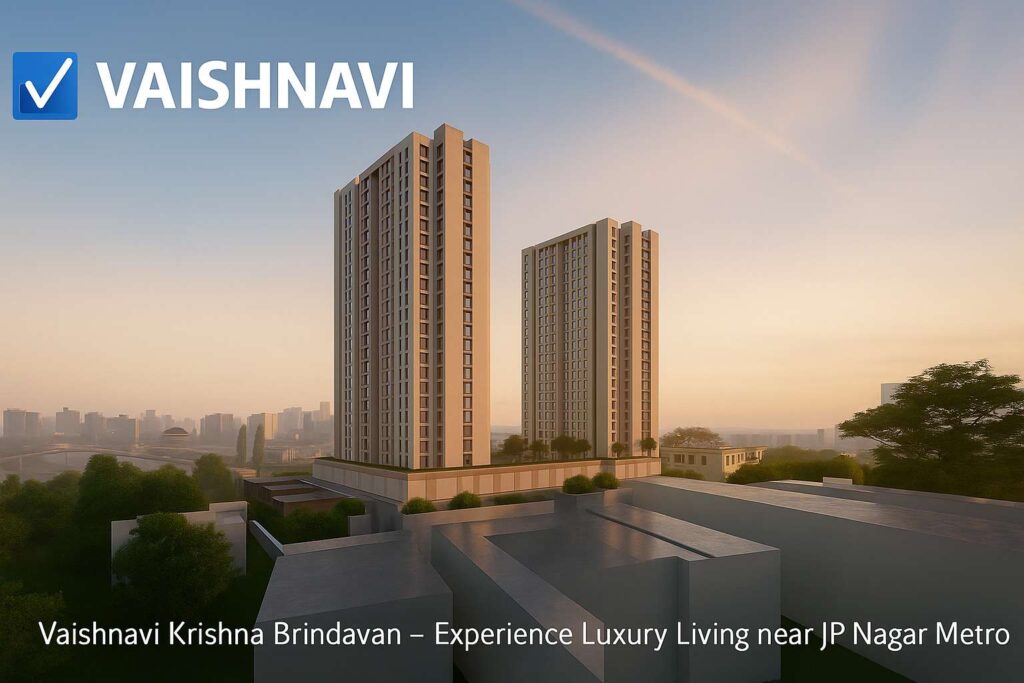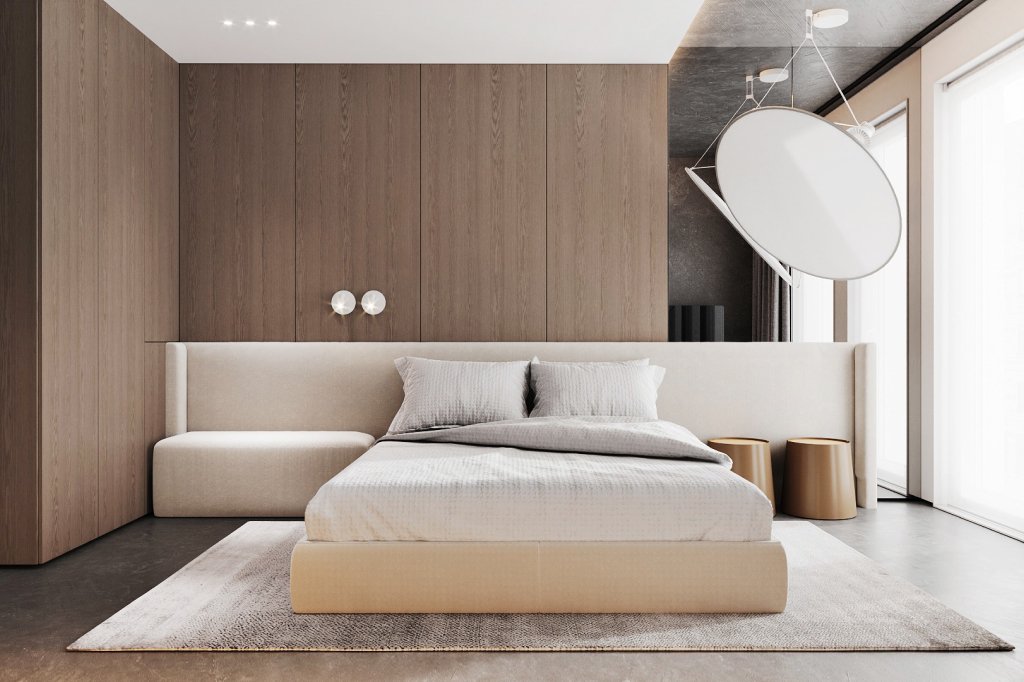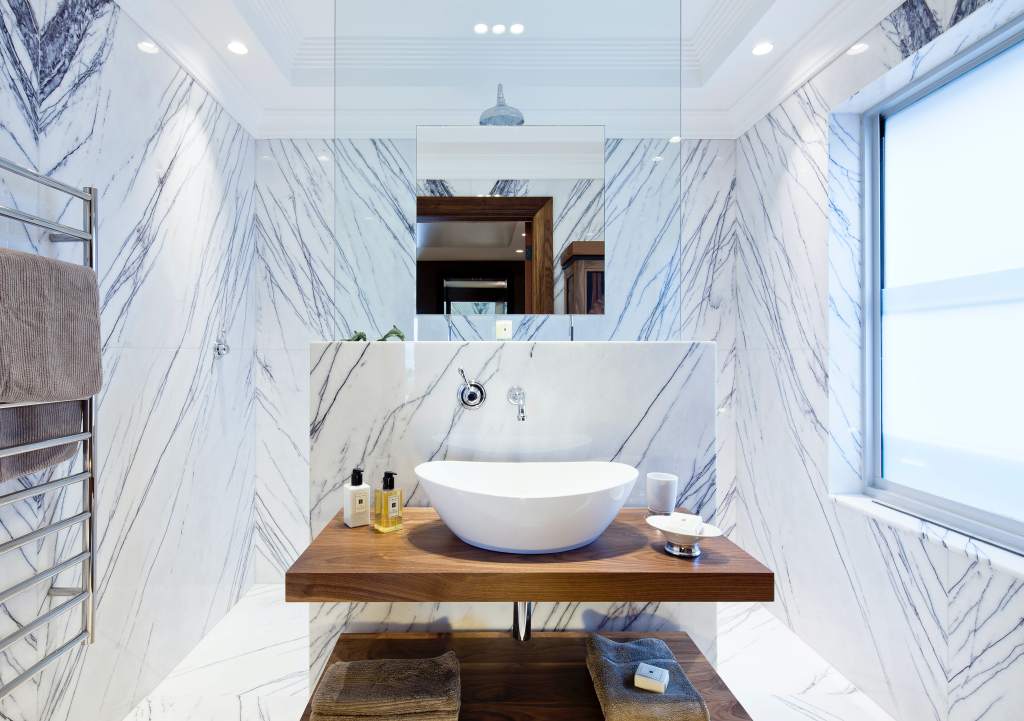To create thoughtfully designed living spaces that blend luxury, comfort, and sustainability — enriching lives while setting new benchmarks in urban living.
Apartments
For Sale
Vaishnavi Krishna Brindavan
Starting Price ₹ 2.62 Cr*
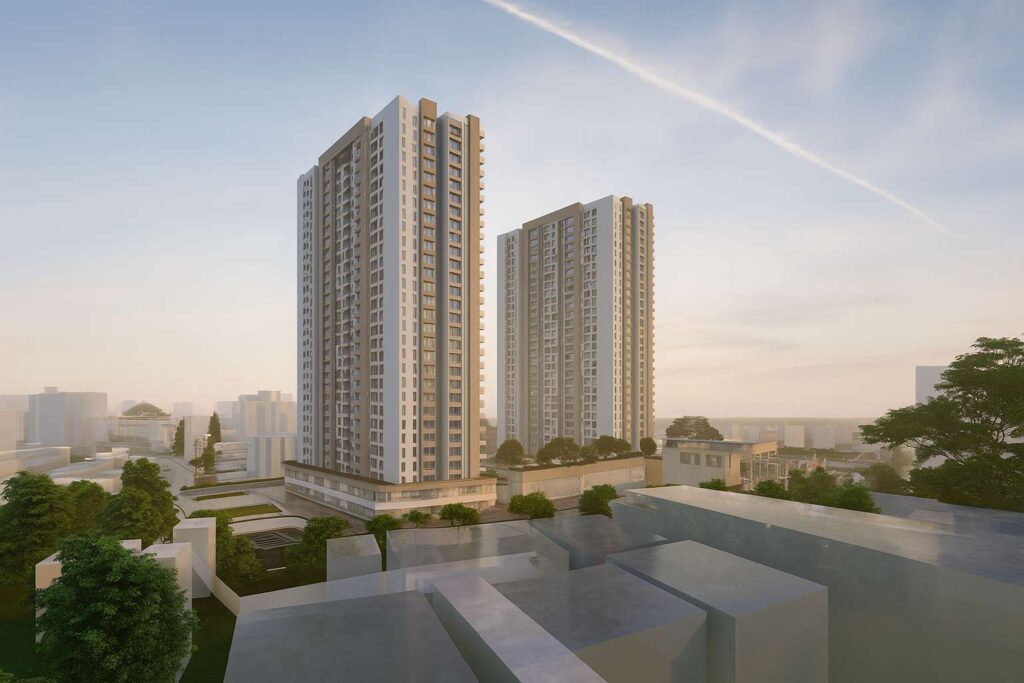
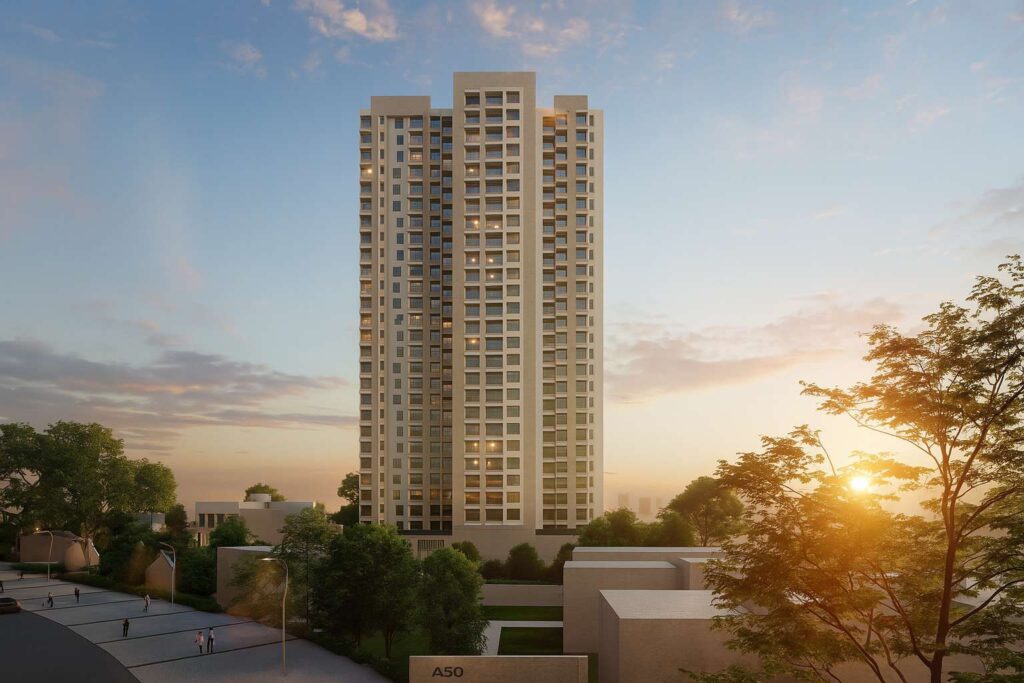

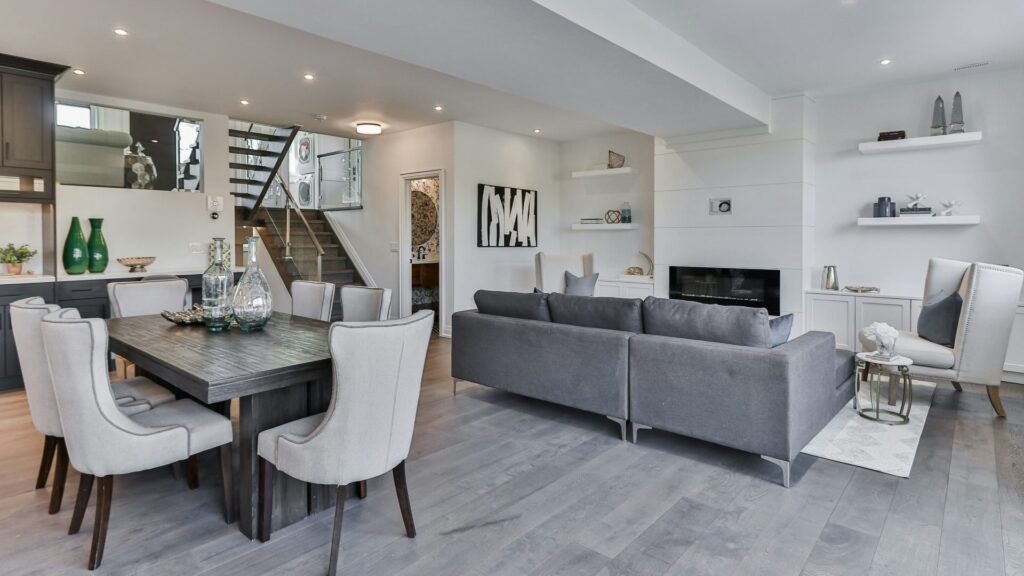

Overview
Bangalore
JP Nagar
For Sale
2029
Listing ID:
15676
Added
July 29, 2025
Vaishnavi Krishna Brindavan – Experience Luxury Living near JP Nagar Metro
About Vaishnavi Group
With over 25+ years of legacy, 50+ projects delivered, and 10,000+ happy homeowners, Vaishnavi Group is one of Bangalore’s most trusted real estate brands. Known for its attention to detail, sustainable design, and customer-centric approach, the group has consistently delivered high-quality residential and commercial developments.
Krishna Brindavan is a continuation of this legacy — a commitment to luxury with soul, blending nature, architecture, and community living.
Introduction
In a city where luxury meets functionality, Vaishnavi Krishna Brindavan emerges as a beacon of refined living in the heart of South Bangalore. Nestled in JP Nagar Phase 1 – Banashankari, this meticulously planned community is spread across 6 acres and redefines what it means to experience premium urban living. Developed by Vaishnavi Group, a name synonymous with quality, transparency, and timely delivery, the project is strategically located close to JP Nagar Metro Station, Bannerghatta Road, and NICE Road — making it an ideal home for professionals, families, and discerning investors.
With only ~330 ultra-luxury apartments across two 32-storey towers, Vaishnavi Krishna Brindavan offers low-density living with an emphasis on nature, community, and convenience. This gated enclave boasts 75% landscaped open space, a 25,000 sq ft clubhouse, and 40+ lifestyle amenities, all designed to foster well-being, connectivity, and an elevated lifestyle.
Let’s explore this exceptional development in depth, covering every aspect from configurations, pricing, floor plans, amenities, location benefits, to its long-term investment potential.
Project Overview
- Project Name: Vaishnavi Krishna Brindavan
- Location: JP Nagar Phase 1 – Banashankari, Bangalore
- Developer: Vaishnavi Group
- Total Land Area: 6 Acres
- Total Units: ~330 Ultra-luxury Apartments
- No. of Towers: 2 Towers (B + G + 32 Floors)
- Configurations: 3 BHK | 3.5 BHK | 4 BHK
- Size Range: 1,868 sq ft to 2,578 sq ft (Super Built-up Area)
- Possession Date: December 2029
- RERA Number: PRM/KA/RERA/1251/446/PR/171022/004321
- Open Space: 75% Landscaped Greenery
Apartment Configurations & Pricing
All apartments are thoughtfully designed with Vaastu compliance, cross-ventilation, and privacy-focused layouts — ensuring no two units face each other directly. The spacious layouts come with modular kitchens, utility areas, and private balconies.
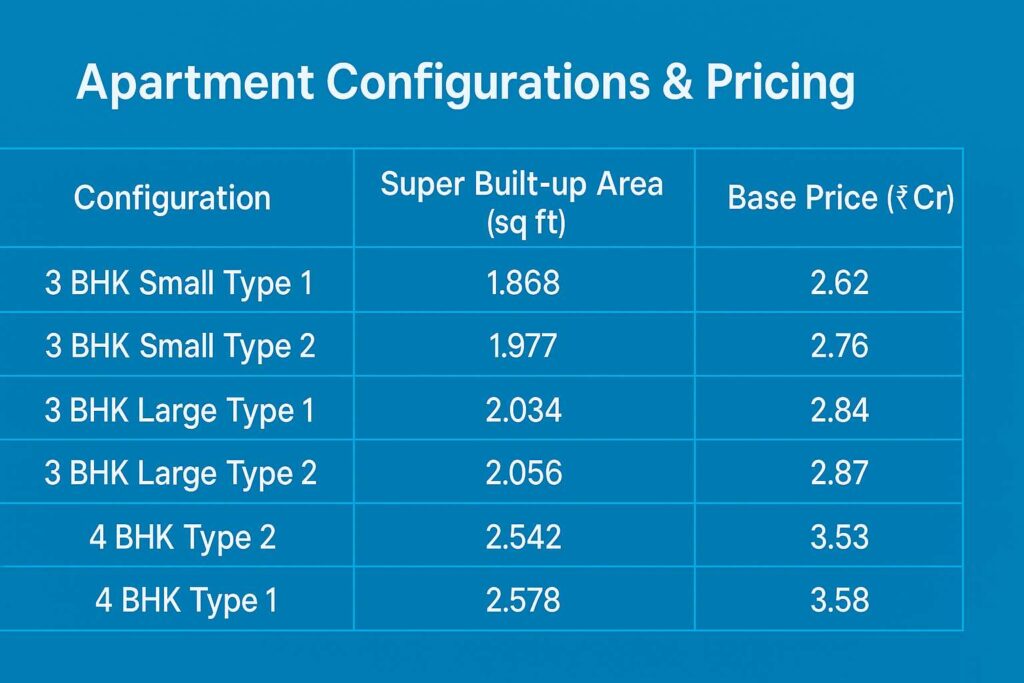
| Configuration | Super Built-up Area (sq ft) | Base Price (₹ Cr)* |
|---|---|---|
| 3 BHK Small Type 1 | 1,868 | 2.62 |
| 3 BHK Small Type 2 | 1,977 | 2.76 |
| 3 BHK Large Type 1 | 2,034 | 2.84 |
| 3 BHK Large Type 2 | 2,056 | 2.87 |
| 4 BHK Type 2 | 2,542 | 3.53 |
| 4 BHK Type 1 | 2,578 | 3.58 |
Note: Prices exclude PLC, floor rise, clubhouse charges, legal fees, GST, registration, and maintenance.
Layout & Floor Plan Details
3 BHK Small (1,868 & 1,977 sq ft)
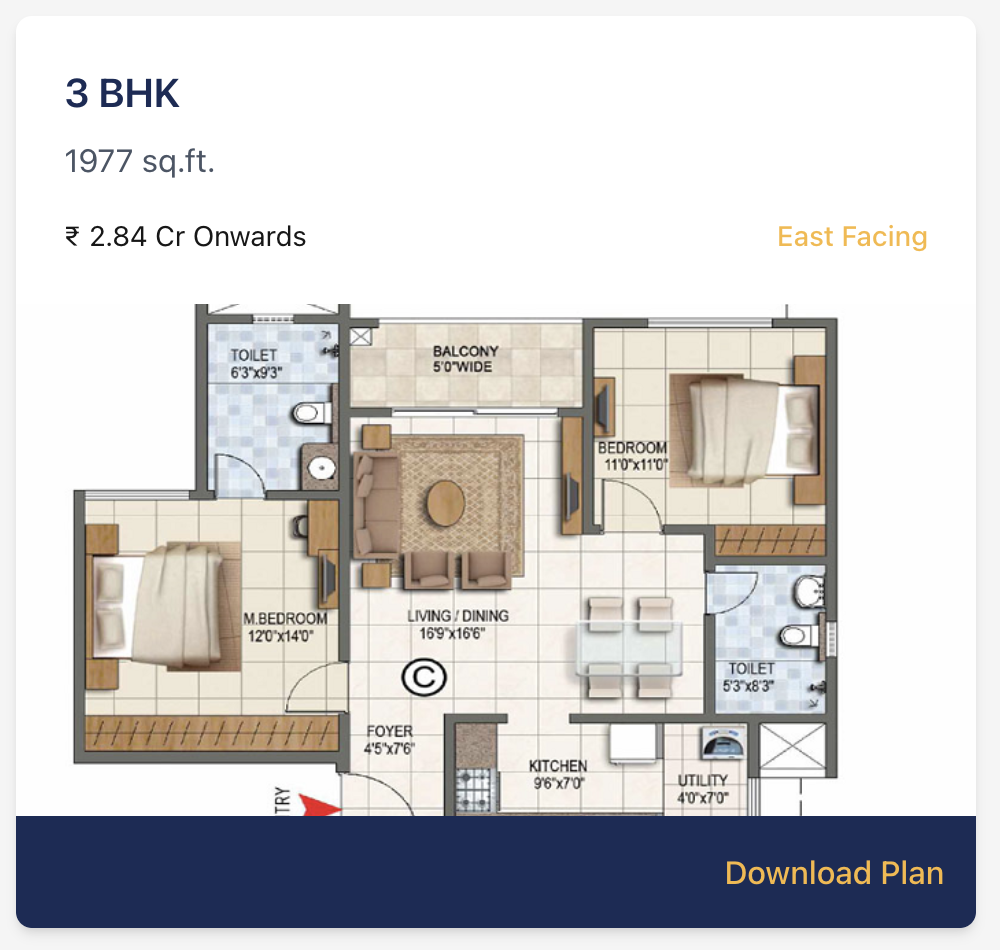
- 3 Bedrooms, 3 Bathrooms
- 2 Balconies
- Modular Kitchen with Utility
- Cross-ventilation for natural airflow
- Ideal for nuclear families seeking luxury + functionality
3.5 BHK Large (2,034 & 2,056 sq ft)
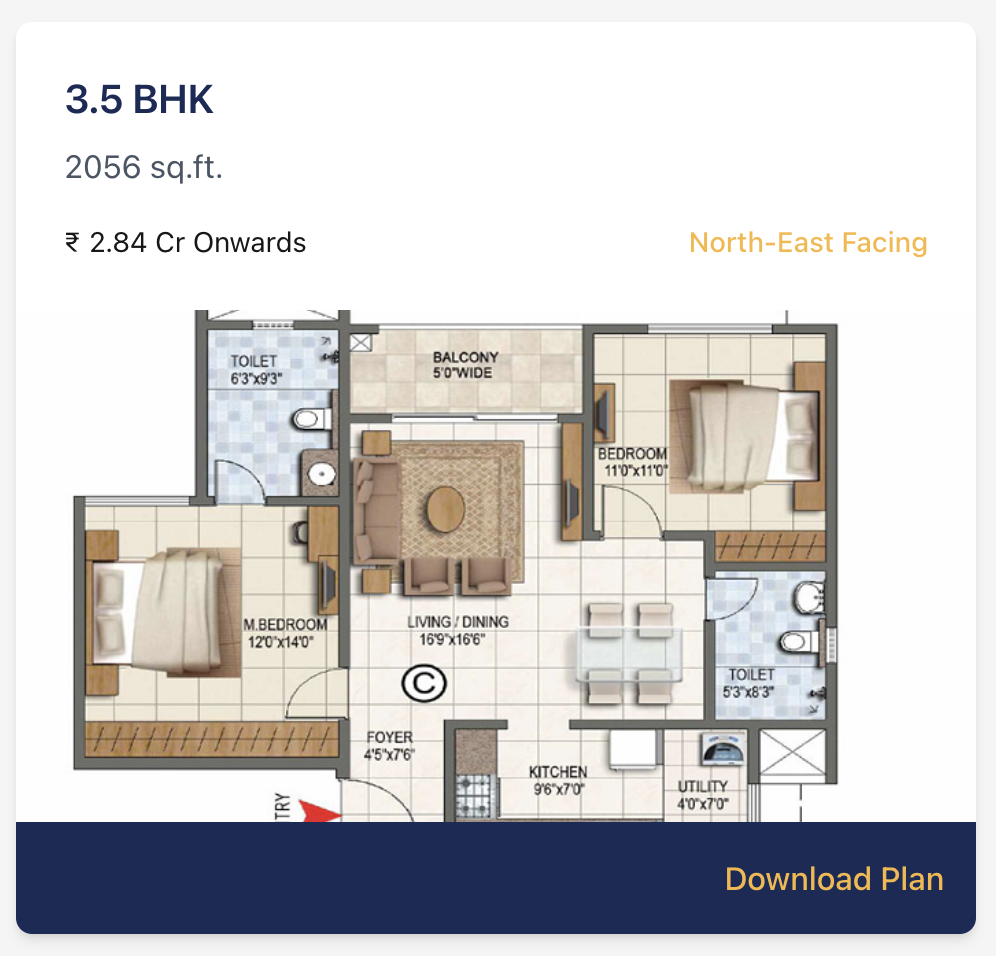
- Larger living/dining zones
- 3 Bathrooms, 2 Balconies
- More expansive master bedroom suite
- Perfect for families who love spaciousness
4 BHK (2,542 – 2,578 sq ft)
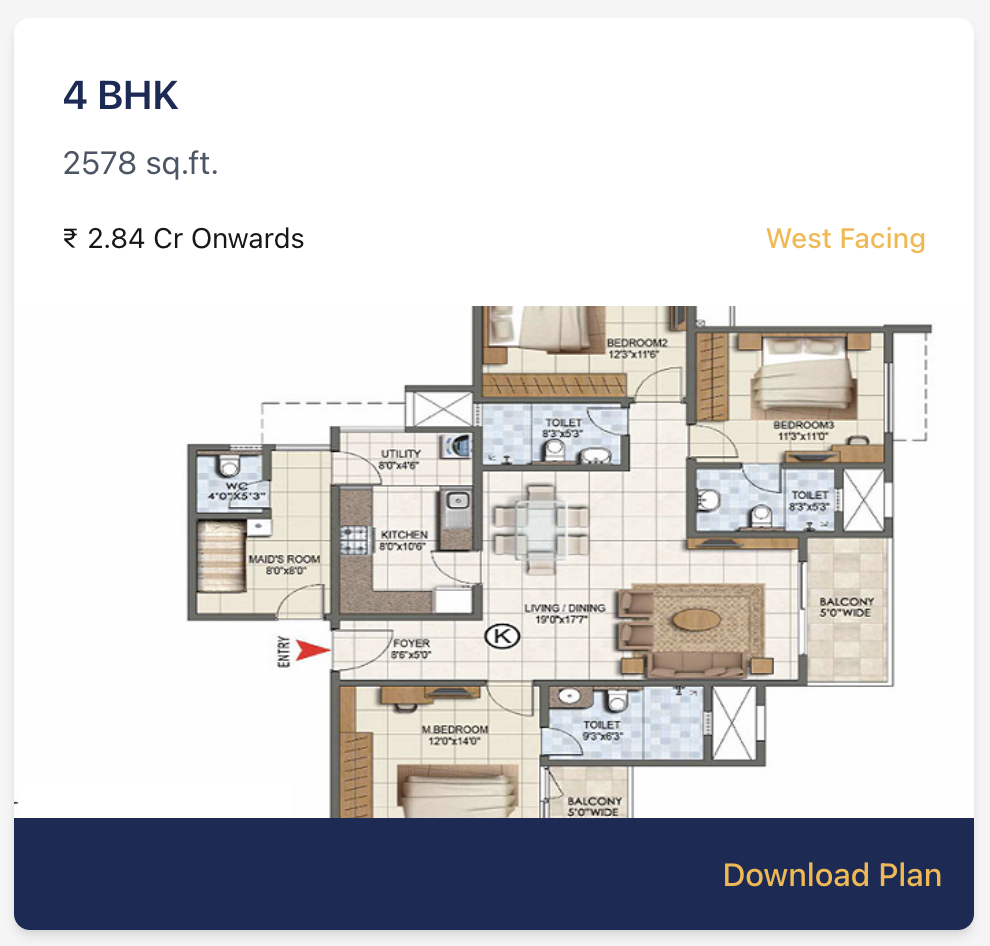
- 4 Bedrooms, 4 Bathrooms
- Extra utility rooms
- 2 Balconies, grand foyer, family space
- Premium homes for multi-generational families or luxury lifestyle seekers
Amenities & Lifestyle
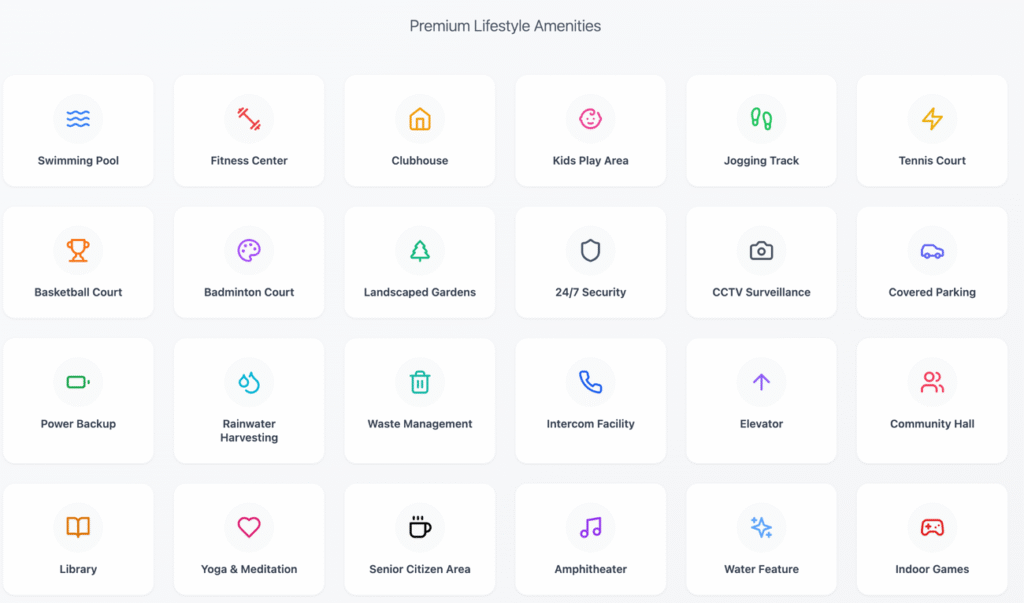
Vaishnavi Krishna Brindavan features 40+ premium amenities across indoor and outdoor zones. The centrally located 25,000 sq ft clubhouse is the social and recreational hub.
Clubhouse & Indoor Amenities
- Mini Theatre
- Banquet Hall
- Party Hall
- Co-working Spaces
- Guest Rooms
- Creche & Daycare
- Clinic
- Indoor Games (Table Tennis, Billiards, Board Games)
- Dance/Music Studio
Outdoor & Fitness Amenities
- Swimming Pool, Kids’ Splash Zone
- Meandering Pool with Floating Deck
- Gymnasium
- Yoga & Meditation Decks
- Reflexology Paths
- Jogging & Cycling Track
- Multi-sport Courts (Tennis, Basketball, Badminton)
- Cricket Practice Net
Family-Friendly & Green Spaces
- Butterfly Garden
- Eco & Bio Ponds
- Skating Lane, Pet Park
- Celebration Lawns
- BBQ Pavilion
- Amphitheatre
- Toddler Park
Sustainability Features
- Rainwater Harvesting
- Sewage Treatment Plant (STP)
- Solid Waste Management
- Native Landscaping
- Energy-efficient Common Lighting
Security & Services
- 24×7 Manned Security
- CCTV Surveillance
- Video Door Phones
- Visitor Management System
- Fire Safety and Emergency Systems
Location Advantages
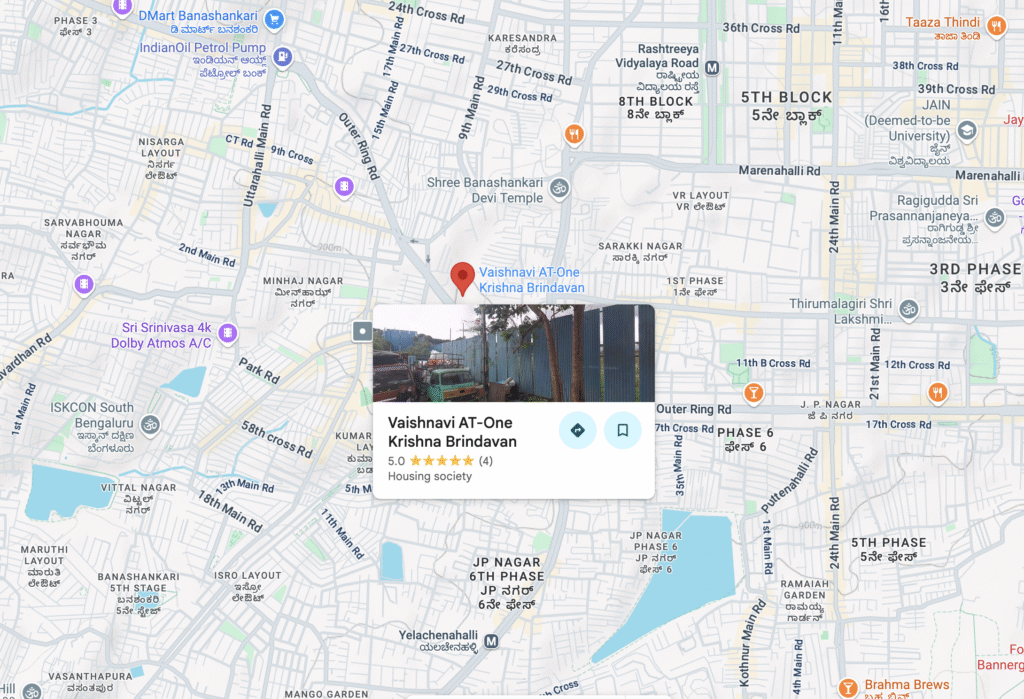
Strategic Connectivity
- JP Nagar Metro Station – 1.2 km
- Bannerghatta Road – 0.5 km
- NICE Road – 8 km
- Outer Ring Road – 4 km
- Kempegowda International Airport – 36 km
Nearby Educational Institutions
- Delhi Public School – 3 km
- National Public School – 6 km
- PESIT South Campus – 6 km
Healthcare Facilities
- Apollo Hospital – 5 km
- Fortis Hospital – 5 km
- Jayadeva Institute – 3.8 km
Shopping & Entertainment
- Forum Mall – 3.4 km
- Vega City Mall – 5.2 km
JP Nagar is one of Bangalore’s most vibrant residential areas. With access to malls, educational hubs, and hospitals, combined with connectivity to major tech corridors, Vaishnavi Krishna Brindavan sits in a future-ready micro-market.
Master Plan Highlights
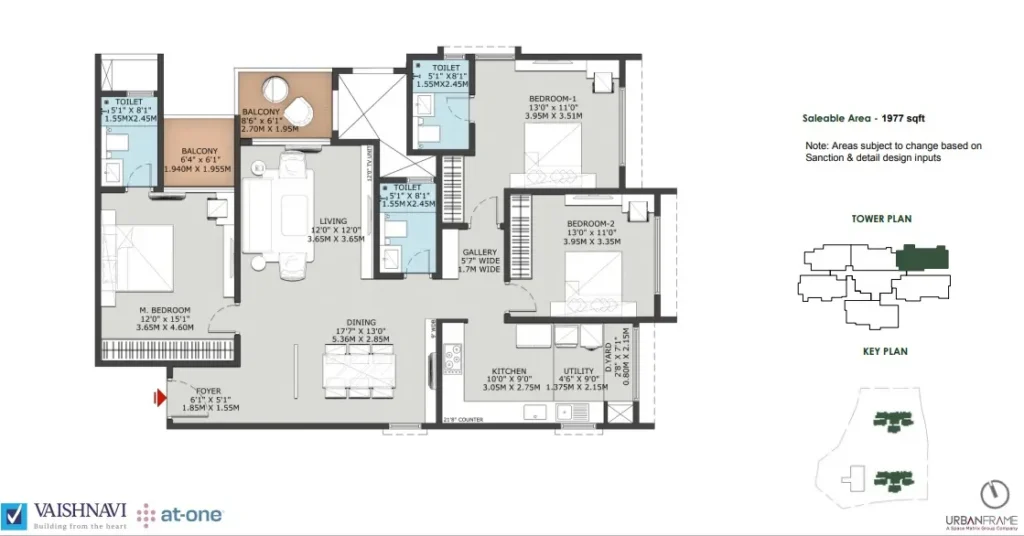
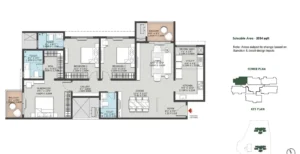
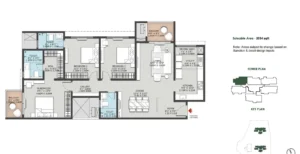
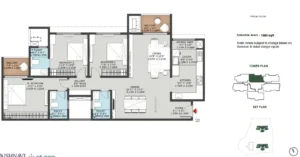
- Nearly 80% of land is open space
- Central 25,000 sq ft Clubhouse with wellness & recreational amenities
- Dual gated entries with security posts
- Pedestrian-friendly pathways
- Landscaped gardens and eco zones
- Tower positioning ensures privacy, daylight, and airflow
Why Invest in Vaishnavi Krishna Brindavan?
- Prime South Bangalore Location with strong rental & resale demand
- Future metro & infra developments to boost appreciation
- Low-density community with ~330 units only
- Vaishnavi’s reputation for timely delivery and quality construction
- Sustainable design and luxury lifestyle
Investing in real estate is a combination of emotion and calculation. Vaishnavi Krishna Brindavan, located in JP Nagar Phase 1 – Banashankari, South Bangalore, stands out as both a beautiful place to live and a smart financial asset. Here’s why this premium development is a top investment choice:
1. Strong Appreciation Potential in a Prime South Bangalore Location
JP Nagar has long been a hotbed for real estate growth due to its mix of strong infrastructure, greenery, and connectivity. With ongoing infrastructure upgrades, including new metro lines and widened roads, demand is projected to rise sharply.
Pre-launch pricing makes this an ideal entry point. For instance:
- 3 BHK Type 1 (1868 sq. ft) – ₹2.62 Cr
- 3 BHK Type 2 (1977 sq. ft) – ₹2.76 Cr
- 3 BHK Large Type 1 (2034 sq. ft) – ₹2.84 Cr
- 3 BHK Large Type 2 (2056 sq. ft) – ₹2.87 Cr
- 4 BHK Type 2 (2542 sq. ft) – ₹3.53 Cr
- 4 BHK Type 1 (2578 sq. ft) – ₹3.58 Cr
Given a conservative 6% annual growth, these units could appreciate significantly by the time of possession in 2029, making it a stable, long-term asset.
2. Reputed Developer – Vaishnavi Group
Established in 1998, Vaishnavi Group is known for quality construction and timely delivery. Their past projects like Vaishnavi Gardenia and Vaishnavi Oasis have been well received, and their focus on customer satisfaction adds credibility to the brand. With over 40 delivered projects, this is a name investors trust, reducing risk and improving resale value.
3. Modern Lifestyle with Premium Amenities
The project is planned over 6 acres, offering a low-density living experience with 75% open green space. Residents will enjoy:
- A state-of-the-art clubhouse
- Swimming pool
- Jogging tracks
- Children’s play areas
- Sports courts and yoga zones
- Landscaped gardens
It’s a complete lifestyle ecosystem — perfect for families prioritizing wellness, privacy, and community.
4. Exceptional Floor Plans Designed for Families
Vaishnavi Krishna Brindavan offers:
- 3 BHK units starting from 1868 to 2056 sq. ft, designed with large living areas, multiple balconies, and ample ventilation.
- 4 BHK units spanning 2542 to 2578 sq. ft, ideal for joint families or those who desire extra space for a home office, servant room, or private study.
- All layouts are Vaastu compliant, well-ventilated, and designed to maximize privacy. Corner units and higher floors are especially appealing, offering better views and cross-ventilation.
Key Configuration Highlights:
- Land Area: 6 Acres
- Total Units: ~400 (2 High-Rise Towers + Future Phases)
- Configurations: 3 BHK, 3.5 BHK, 4 BHK
- Possession: 2029
- RERA Reg. No: PRM/KA/RERA/1251/446/PR/171022/004321
5. Rental Income & Long-Term Returns
Being located in a mature locality with proximity to IT hubs like Electronic City, Bannerghatta Road, and Global Village Tech Park, the project has high rental appeal. A typical 3 BHK in JP Nagar yields ₹40,000+ per month, and with metro access and new infrastructure, rental demand is only expected to increase.
6. Clear Legal Approvals and RERA Compliance
The project is RERA-approved, ensuring complete legal transparency and protection. Buyers benefit from:
- Defined timelines
- Construction fund escrow
- No surprise layout changes
- Full compliance with BBMP and environmental regulations
This assures peace of mind and smooth bank loan processing.
Floor Plan Overview: Modern, Spacious & Practical
The layout plans prioritize comfort, ventilation, and functionality:
- 3 BHKs (1868–2056 sq. ft): Ideal for modern families needing 3 bedrooms, spacious kitchens, living/dining areas, and dual balconies.
- 4 BHKs (2542–2578 sq. ft): Large families or executives will appreciate the luxury of attached bathrooms, servant quarters, study, and balconies/terrace options.
Other highlights:
- Towers likely to be G+30 floors
- Approx. 400 units with future expansion planned
- Corner units and higher floors offer best views and privacy
- Design includes well-spaced towers to avoid direct views into neighbors’ apartments
- Emphasis on natural lighting and cross-ventilation
- Vaastu-friendly layouts with ideal kitchen, bedroom, and entrance orientation
About JP Nagar, Bangalore – A Comprehensive Guide for Homebuyers
JP Nagar (Jayaprakash Narayan Nagar) is one of the most sought-after residential localities in South Bangalore, known for its mature social infrastructure, excellent connectivity, and balanced lifestyle. Spanning over 2,500 acres and divided into 9 well-planned phases, JP Nagar blends the charm of old Bangalore with the advantages of modern urban development. Whether you’re a family looking for a peaceful neighborhood or an investor eyeing long-term appreciation, JP Nagar is a highly promising micro-market to explore.
1. Prime Location with Strong Connectivity
JP Nagar is strategically located adjacent to Jayanagar, Banashankari, Bannerghatta Road, and BTM Layout — all prominent areas in Bangalore. What makes JP Nagar special is its multi-dimensional connectivity:
- Namma Metro: The Green Line of the Bangalore Metro serves JP Nagar through the JP Nagar Station, Yelachenahalli Station, and nearby Jayanagar Station. This gives residents fast access to Central Bangalore, Majestic, MG Road, and even K.R. Market.
- Road Network: Well-developed arterial roads like Outer Ring Road, Bannerghatta Road, and Kanakapura Road ensure quick vehicular access to all parts of the city.
- Upcoming Infrastructure: Future metro expansions and better linkages to NICE Road and the Peripheral Ring Road (PRR) will enhance accessibility even further.
For professionals working in Electronic City, BTM Layout, or Global Village Tech Park, JP Nagar offers short commutes, making it ideal for work-life balance.
2. A Residential Hotspot: Properties in Demand
JP Nagar offers a diverse property landscape — from independent homes and villas to luxury high-rise apartments and plotted developments. In recent years, many premium residential projects have come up, catering to different buyer segments:
- Apartments: Ideal for first-time buyers and investors, 2 and 3 BHK apartments are the most popular. Top builders like Vaishnavi Group, Brigade Group, and Puravankara have multiple projects here.
- Villas & Row Houses: Phases 6–9 offer larger plots and villa communities.
- Plots & Independent Houses: Still available in the interior areas, these appeal to custom homebuilders or redevelopment investors.
Price trends (as of 2025):
- 2 BHK apartments: ₹1.3 Cr – ₹1.7 Cr
- 3 BHK apartments: ₹1.7 Cr – ₹2.5 Cr
- 4 BHK luxury units: ₹3 Cr onwards
- Rental yields: 3–4%, with 6–8% appreciation annually
Notable Projects:
- Vaishnavi Krishna Brindavan – Ultra-luxury 3, 3.5 & 4 BHK apartments near JP Nagar Metro
- Purva Coronation Square – Boutique ready-to-move luxury project
- Mahaveer Sitara – Spacious 3/4 BHK homes in Phase 7
- Brigade Gardenia – One of the earliest gated communities in JP Nagar
3. Social Infrastructure That’s Hard to Beat
One of JP Nagar’s biggest strengths is its fully developed ecosystem. Unlike emerging localities on the city’s outskirts, everything is already here:
Schools & Colleges
- Delhi Public School (3 km)
- National Public School (6 km)
- Clarence Public School, Ekya School, Kumaran’s
- PES University, Jain College, IIM Bangalore (nearby)
Healthcare Facilities
- Apollo Hospitals (5 km)
- Fortis Hospital (5 km)
- Sagar Hospitals, Jayadeva Institute of Cardiology (3.8 km)
- Shopping & Entertainment
- Forum Mall (Koramangala) – 15 mins
- Vega City Mall – 10 mins
- Gopalan Innovation Mall – 5 mins
- Local markets, supermarkets, gyms, and cafes are scattered throughout
Religious & Cultural Spaces
- Ragigudda Temple, Sri Banashankari Amma Temple
- Mini Forest JP Nagar – a peaceful green park
- Ranga Shankara Theatre for cultural lovers
4. Quality of Life and Community Living
JP Nagar attracts upper-middle-class families, professionals, senior citizens, and even expats. The vibe is peaceful yet vibrant — morning walkers fill the parks, kids cycle on wide streets, and events often happen in community halls.
Security is another advantage. Being a mature BDA-planned layout, most areas have street lighting, wide roads, and good drainage. The crime rate is low, and gated communities have 24/7 security systems.
With pet parks, green pockets, meditation areas, and jogging tracks, JP Nagar is great for people who value wellness and active living.
5. ROI Potential – Why Investors Love JP Nagar
JP Nagar has consistently delivered steady appreciation, thanks to:
- High demand from working professionals and families
- Low inventory compared to upcoming areas
- Strong rental market (2BHKs fetch ₹25k–₹35k/month easily)
- Upcoming infrastructure (metro extensions, PRR, SEZs)
- Reputed builder launches in Phase 1, 5, and 7
Compared to other areas like Kanakapura Road or Mysore Road, JP Nagar commands a premium but offers more in terms of lifestyle, convenience, and resale value.
Tip: Investors looking for high-end appreciation should focus on under-construction projects near metro stations (like Vaishnavi Krishna Brindavan), which are likely to deliver 25–30% ROI by completion.
6. Ideal for Whom?
- Families – Excellent schools, parks, hospitals, and gated communities
- Working Couples – Quick commutes to E-City, ORR, or CBD areas
- Senior Citizens – Quiet, green, and culturally rooted
- NRIs – Safe investment with high rental returns and capital gain potential
- Investors – High-quality under-construction properties for strong ROI
FAQs
Q. Is Vaishnavi Krishna Brindavan RERA approved?
Yes, RERA No. PRM/KA/RERA/1251/446/PR/171022/004321
Q. What is the possession timeline?
Possession is expected by December 2029.
Q. How many units are there?
Approximately 330 ultra-luxury apartments in 2 towers.
Q. Does the project have metro access?
Yes, JP Nagar Metro Station is just 1.2 km away.
Q. Are home loans available?
Yes, from leading banks like SBI, HDFC, ICICI, and Axis.
Q. What is the maintenance cost?
To be disclosed closer to possession. Generally ₹4-6/sq ft/month.
Details
Offer Type:
For Sale
Property Type:
Apartments
Price:
Starting Price ₹ 2.62 Cr*
Region:
Bangalore
Subregion:
JP Nagar
Bedrooms:
4
Bathrooms:
4
Property Size:
1,868 ft²
Year Built:
2029
Listing ID:
15676
Update Date:
July 29, 2025
Publish Date:
July 28, 2025
Features
Administrative support
Balcony
Barbecue
Broadband Internet
Commercial Property
Disabled facilities
Farms and Ranches
Fireplace
Furnished
Garden
High ceilings
Hot Tub
Kitchen
Laundry
Lift
Recreational Property
Security system
Undeveloped Land
WiFi
Mortgage Calculator
Quick Highlights
- ✔️ 3 & 4 BHK Premium Apartments
- ✔️ Just 5 mins from JP Nagar Metro
- ✔️ Prices Starting from ₹2.62 Cr
- ✔️ 30+ World-Class Amenities
- ✔️ Built by Vaishnavi Group – Since 1998
Get a call back from expert
Vaishnavi Krishna Brindavan Property Details

Discover leading properties and secure your dream home with us. Expert guidance and support at every step.
Project Site: JP Nagar 1st Phase, Bannerghatta Road, Bangalore – 560078
Useful Links
Vaishnavi Krishna Brindavan

Vaishnavi Krishna Brindavan Location
Starting Price ₹ 2.62 Cr*

Vaishnavi Krishna Brindavan Specification
Starting Price ₹ 2.62 Cr*

Vaishnavi Krishna Brindavan Aminities
Starting Price ₹ 2.62 Cr*

Vaishnavi Krishna Brindavan Gallery
Starting Price ₹ 2.62 Cr*
© 2024 Vaishnavi kirshna brindavan - Real Estate. All rights reserved.
