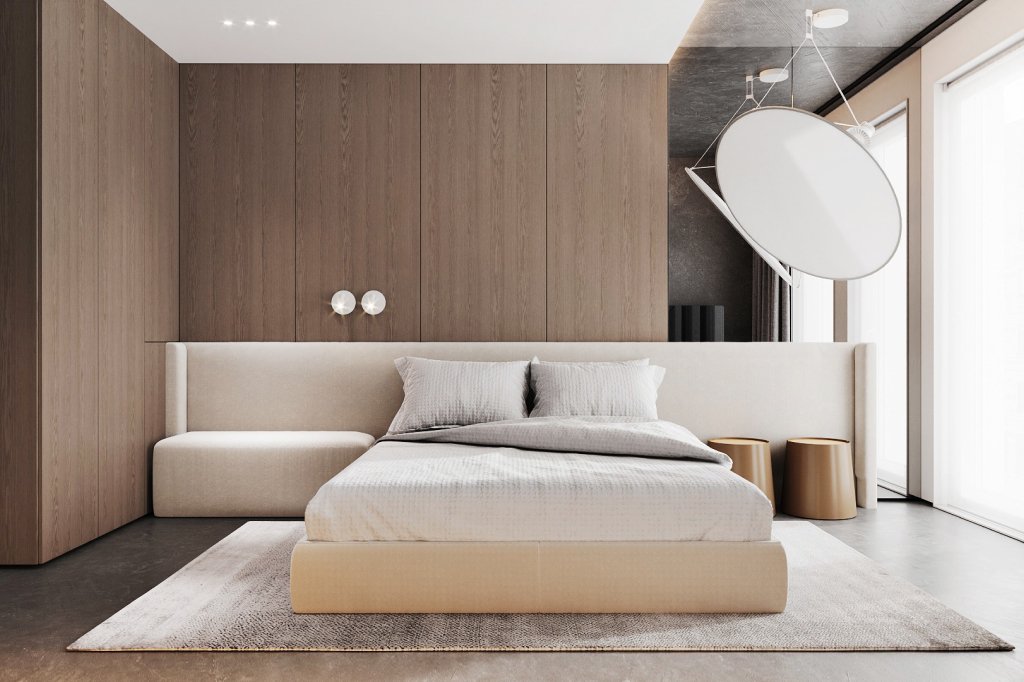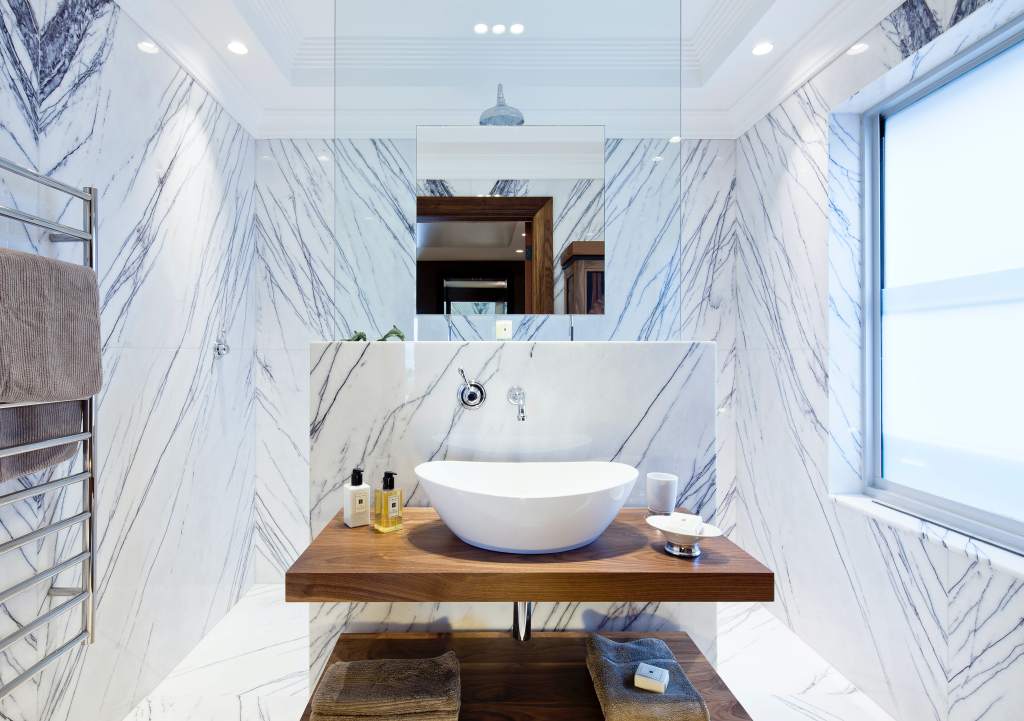To create thoughtfully designed living spaces that blend luxury, comfort, and sustainability — enriching lives while setting new benchmarks in urban living.
Apartments
For Sale
Vaishnavi Krishna Brindavan Floor Plan
Starting Price ₹ 2.62 Cr*
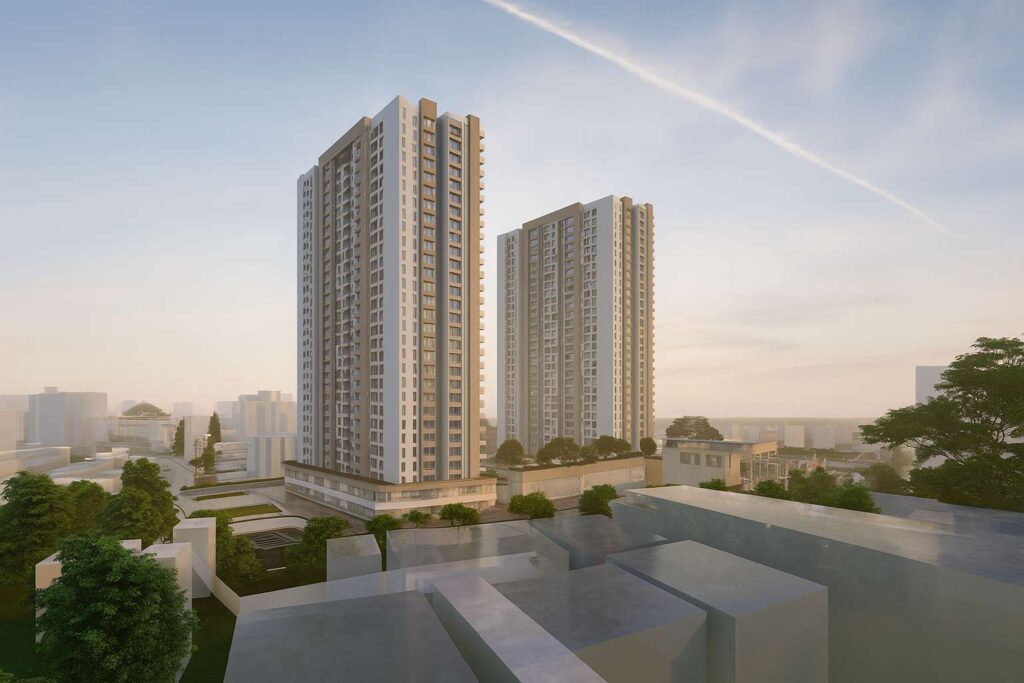
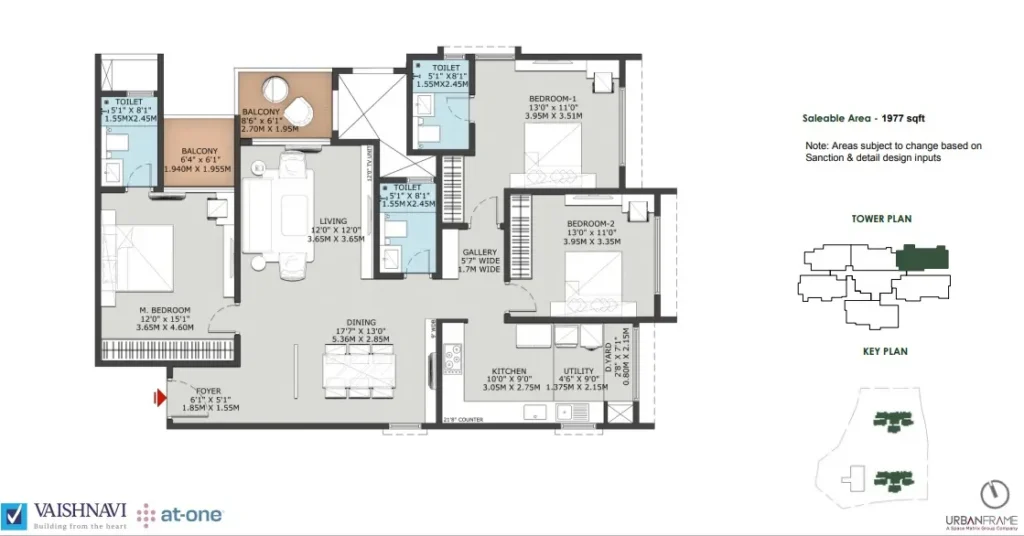
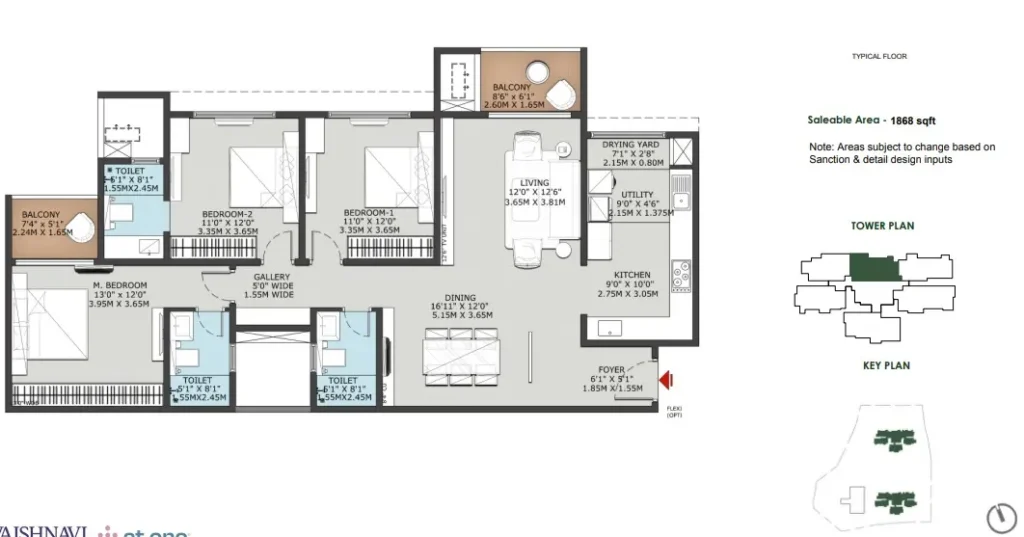
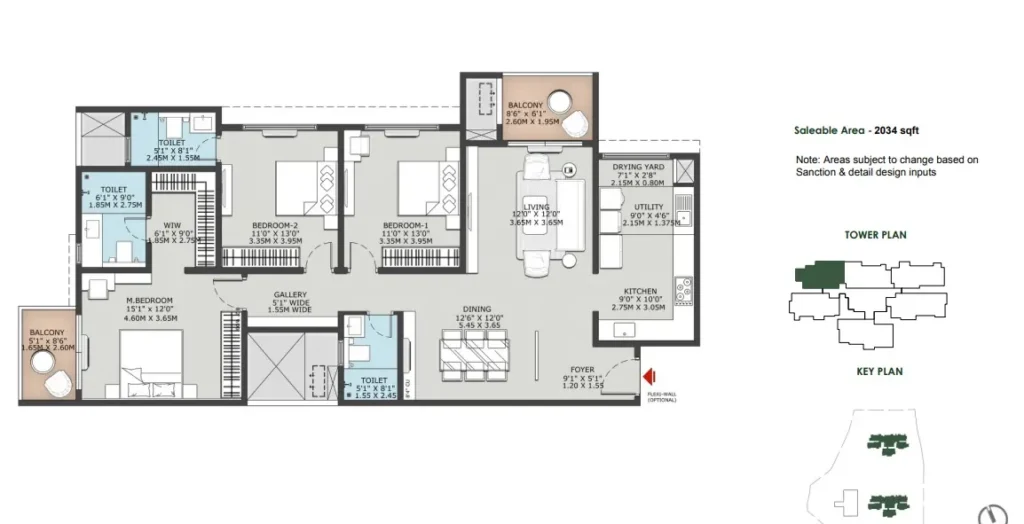
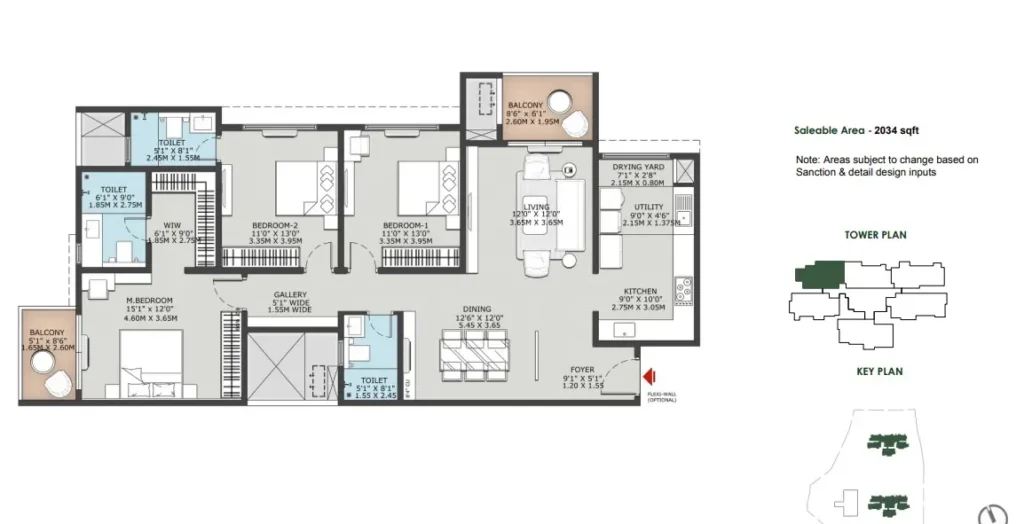
Overview
Bangalore
JP Nagar
For Sale
2029
Listing ID:
15758
Added
July 29, 2025
Vaishnavi Krishna Brindavan – Floor Plan Insights & Guided Walkthrough
Welcome to a detailed exploration of the floor plans at Vaishnavi Krishna Brindavan, located in the thriving heart of JP Nagar, South Bangalore. This page offers comprehensive, user-focused content to help buyers visualize their future home and improve search engine rankings with relevant keywords.
Project Overview & Layout Summary of Vaishnavi Krishna Brindavan
Vaishnavi Krishna Brindavan is a luxurious residential enclave on 6 acres, featuring 400+ premium apartments with over 80% open space. The overall layout is designed to harmonize nature, privacy, and community living. Apartments span across 1, 2, and 3 BHK configurations from 550 sq. ft. up to 1,500 sq. ft., with select 4 BHK units (~3,200 sq. ft.) for ultra‑luxury seekers.
Detailed Floor Plans at Vaishnavi Krishna Brindavan
3 BHK Small – 1,868 & 1,977 sq ft
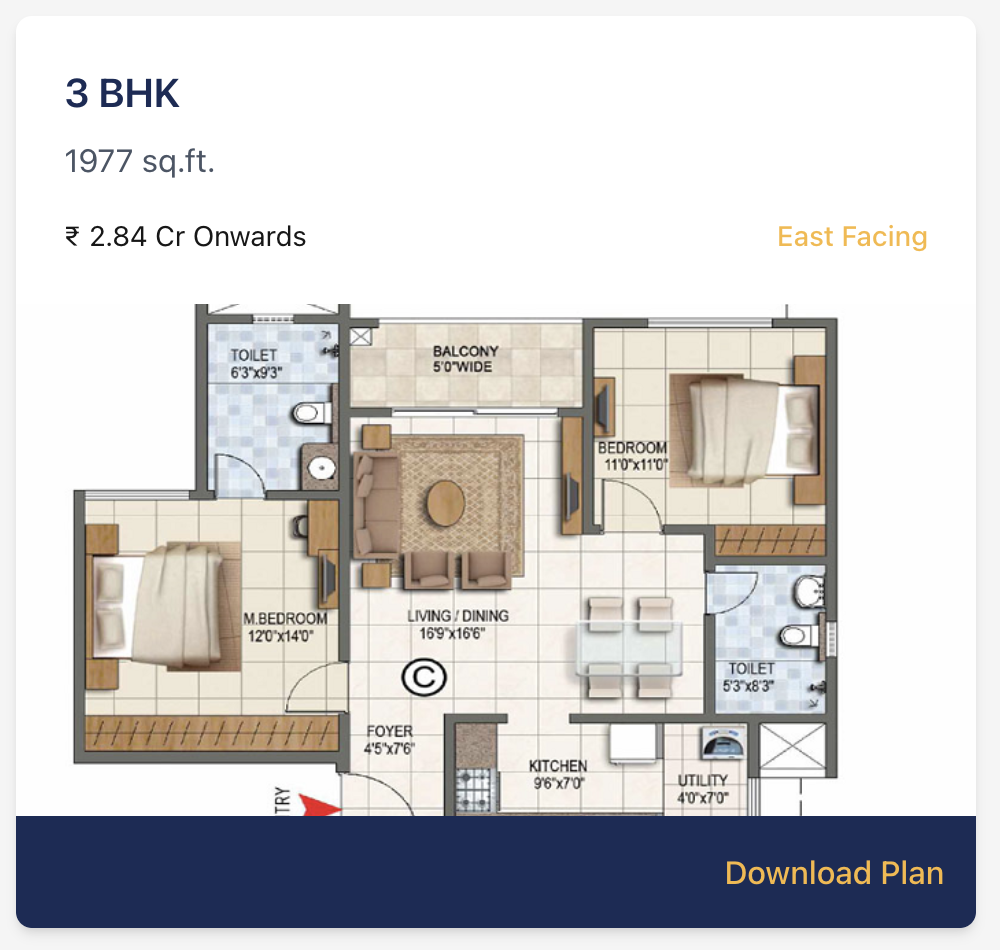
- Bedrooms: 3
- Bathrooms: 3
- Balconies: 2
- Kitchen: Modular kitchen with attached utility space
- Living & Dining: Functional, family-oriented layout with good movement flow
- Ventilation: Cross-ventilation ensured via dual balcony access
- Best For: Nuclear families seeking luxury, comfort, and smart use of space
- Highlight: These layouts balance spaciousness and efficiency, making them ideal for modern urban living without excess maintenance.
3 BHK Large – 2,034 & 2,056 sq ft
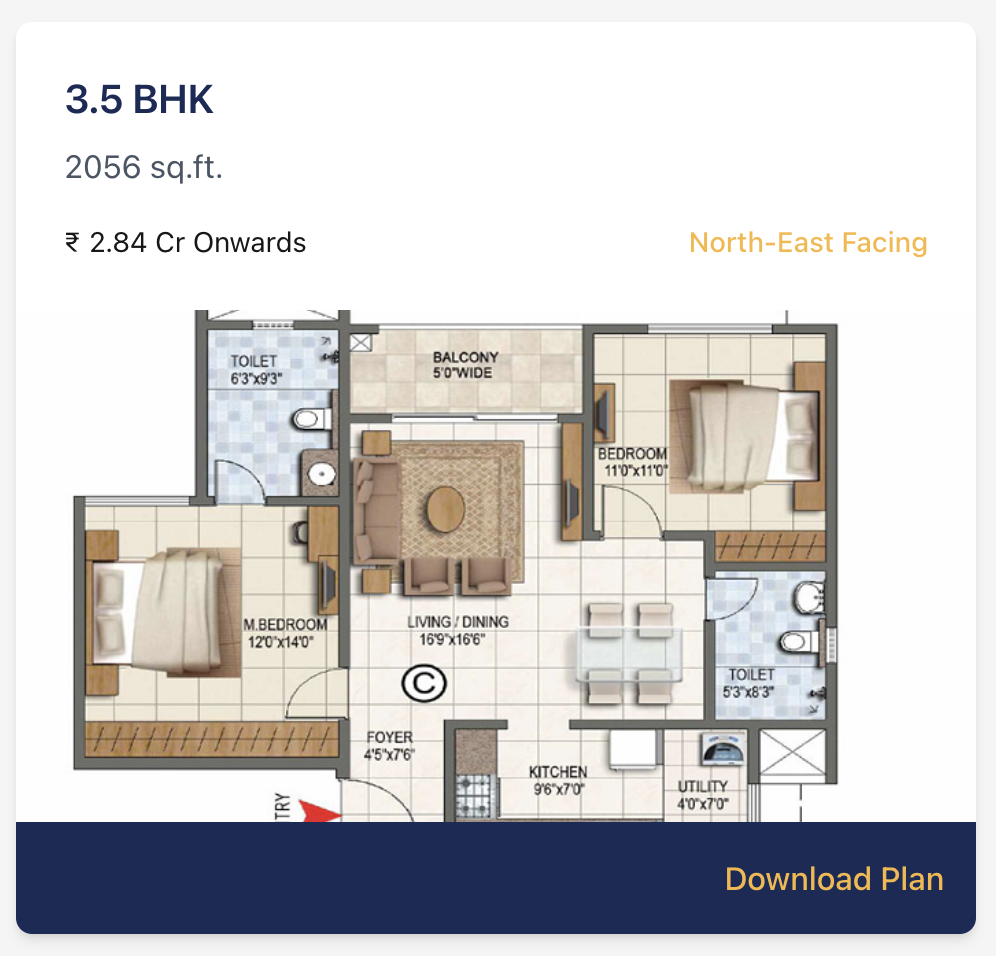
- Bedrooms: 3
- Bathrooms: 3
- Balconies: 2
- Living & Dining: Larger, more expansive zones for entertaining and hosting
- Master Suite: Enhanced space with greater privacy and walk-in wardrobe possibility
- Kitchen + Utility: Seamlessly connected with larger dry area
- Best For: Families who prefer room to grow or entertain
- Highlight: Offers villa-like scale inside an apartment, ideal for those upgrading from smaller flats or independent homes.
4 BHK – 2,542 to 2,578 sq ft
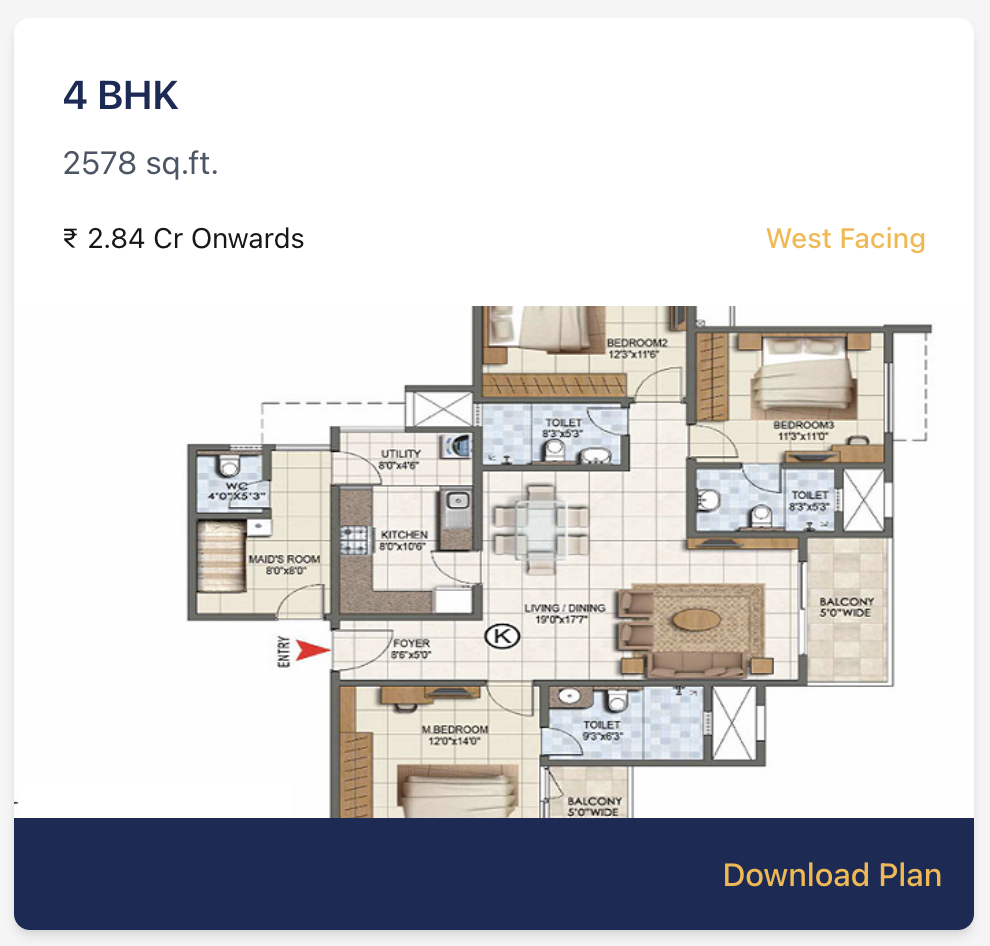
- Bedrooms: 4
- Bathrooms: 4
- Balconies: 2
- Foyer & Family Lounge: Grand entryway plus central family interaction zone
- Kitchen: Premium modular kitchen with extended utility and store
- Extra Rooms: Provision for study, servant room, or pooja space
- Best For: Multigenerational families or those looking for luxury with privacy
- Highlight: This is the pinnacle of Vaishnavi Krishna Brindavan living — with elegant separation of spaces for family, guests, and helpers, designed like a bungalow in the sky.
Visualize: A family of four preparing breakfast in the kitchen while kids splash outside on the balcony; parents sip coffee overlooking landscaped greens. Every room breathes with light and privacy.
4 BHK (~3,200 sq. ft.)

- Bedrooms: 4 large rooms (master with en-suite)
- Bathrooms: 3 (including attached master bath)
- Living/Dining: Grand foyer-like experience
- Kitchen + Utility: Spacious, premium layout
- Balconies: Two generous outdoor zones
- Special Features: Luxury scale, ideal for multigenerational families or guests; flow design encourages indoor-outdoor blend.
Master Plan Highlights of Vaishnavi Krishna Brindavan




When you invest in Vaishnavi Krishna Brindavan, you’re not just buying a flat—you’re becoming part of a thoughtfully designed ecosystem that blends luxury, functionality, and nature.
Key Master Plan Features:
- Nearly 80% open space ensures a green, peaceful, and breathable environment for residents.
- A massive 25,000 sq. ft. Clubhouse at the center of the project offers lifestyle-enhancing amenities like:
- Swimming pool & kids’ pool
- Indoor games, squash court, gym
- Spa, sauna, yoga deck, and wellness zones
- Multipurpose hall, co-working pods & reading lounge
- Dual gated entry/exit points with 24/7 security posts, boom barriers & visitor screening systems ensure resident safety.
- Pedestrian-friendly internal roads and jogging/cycle tracks promote safe movement for all age groups.
- Landscaped gardens, water features, reflexology paths, and eco-zones make the outdoor environment serene and inviting.
Architecture, Tower Planning & Privacy
- Tower Configuration: Towers are likely to be G+30 floors, offering panoramic skyline views of South Bangalore.
- Total Units: Approx. 400 apartments, with future scope of expansion in adjoining parcels.
- Corner units & upper floors: These enjoy the best privacy, green views, and minimal neighbor interference.
- Tower Positioning:
- Thoughtfully placed to ensure no direct window-to-window visibility
- All units receive natural daylight throughout the day
- Facilitates excellent cross-ventilation via smart balcony & window placements
Why Vaishnavi Krishna Brindavan Floor Plans Stand Out
- Vaastu Compliance: Every plan aligns with Vastu guidelines—entry doors do not face each other, and layouts allow for calm and balanced energy.
- Cross Ventilation & Daylight: Optimal window placement ensures air circulation and soft lighting throughout the day.
- Privacy by Design: Units are spaced to avoid overlooking; no opposing entrances to reduce noise and facilitate secluded living.
- Flexible Use Over Time: Bedrooms convert into home offices or extended family areas as needs evolve.
- Consistent Proportions: Even the smallest units maintain a sense of openness—thanks to thoughtful architects and layout planning.
Who Should Buy – Ideal Buyer Personas at Vaishnavi Krishna Brindavan
| Persona | Ideal Layout | Why It Works |
|---|---|---|
| Young Couple / First Home | 2 BHK | Budget-friendly, compact, smart use of space |
| Growing Family | 3 BHK (3 Bath variant) | Extra bedroom or guest space with separate bathrooms |
| Multigenerational | 4 BHK | Separate wings ideal for elderly or live-in help |
| Investor / Rental | 2 or 3 BHK | High rental demand in JP Nagar; good returns |
| Wellness-Focused Buyer | Any 2/3 BHK with balcony | Fresh air, greenery, and ample sunlight for well-being |
Architecture & Design Philosophy at Vaishnavi Krishna Brindavan
The design echoes Vaishnavi Group’s legacy of integrating environment and community—80% open landscaping surrounds every tower. The architecture uses RCC framing, vitrified flooring, and high‑end finishes to ensure lasting quality.
Every corridor, foyer, and balcony is positioned to draw in natural light and connect residents visually with gardens and activity zones below. This layout philosophy prioritizes peaceful enclave living in an otherwise dense urban setting.
How to Expand the Vaishnavi Krishna Brindavan Floor Plan Page
To reach your 5,000-word goal, consider adding the following sections:
- Individual layout stories: Narrate buyer walkthroughs or lifestyle examples per layout type.
- Dimension charts: Include detailed room-by-room measurements.
- Sun path & ventilation: Explain how floor plans maximize airflow and daylight.
- Testimonials: Add quotes from happy buyers.
- FAQs (see next section).
- Comparisons: Show how these plans differ from other Vaishnavi or nearby projects.
- Keyword-rich blocks: Use terms like “Vaishnavi Krishna Brindavan 3 BHK plan”, “JP Nagar 2 BHK layout”, etc.
In-Depth Look at Space Utilization in Vaishnavi Krishna Brindavan Homes
What makes a floor plan truly livable is not just square footage—but how space is utilized to match real-life needs. In Vaishnavi Krishna Brindavan, every inch has a purpose. Whether it’s the transition zone from the entrance to the living room, the privacy buffer between bedrooms, or the seamless kitchen-to-utility layout—everything is thoughtfully crafted.
Intelligent Living Room Planning
- Living rooms are positioned centrally in most units, providing access to balconies and views of landscaped gardens.
- The dimensions support modular furniture arrangements, with enough circulation space for both daily living and entertaining.
- In 3 BHK and 4 BHK units, dining areas are subtly separated from the living zone—ideal for families hosting guests or extended gatherings.
Kitchen & Utility: Designed for Efficiency
- L-shaped or U-shaped kitchen formats ensure cooking, cleaning, and storage are intuitively placed.
- Utility spaces are connected but tucked away—ensuring that chores don’t interfere with the calmness of the interiors.
- Many 3 BHKs have room for double-door fridges, dishwashers, or even dry storage without crowding.
Bedroom Orientation & Privacy
- Bedrooms are planned along separate wings, especially in 3 and 4 BHK units, to reduce noise and offer more privacy.
- Large windows in each bedroom ensure airflow and daylight—a crucial element in health-conscious modern living.
- Master bedrooms in higher configurations often include walk-in wardrobes and attached balconies for enhanced luxury.
- Bathrooms that Work with Your Lifestyle
- Most 3 BHK+ layouts include at least one common bathroom accessible from the living area—ideal for guests.
- Master baths are larger, with provision for high-end fittings like rain showers or vanity counters.
- Plumbing and drainage are designed to minimize noise and moisture transfer between floors and rooms.
- Foyer & Entry Experience
- Entry foyers in select floor plans give a luxury feel from the moment you step in.
- This subtle transitional area enhances privacy by shielding the living room from direct outside view.
- Some units feature space for a shoe cabinet, prayer zone, or decorative console.
Storage Smartness
- Every floor plan factors in built-in wardrobe spaces in bedrooms, and dedicated linen or utility storage near kitchens.
- Many Vaishnavi Krishna Brindavan residents appreciate the ability to integrate lofts or modular cabinetry without crowding walkways.
- Balcony Usability
- These aren’t just ornamental balconies—they’re real spaces to unwind.
- In 3 and 4 BHK homes, one balcony is often linked to the living/dining area and another to the master bedroom—ensuring cross breeze and dual vistas.
- Residents have used balconies for container gardening, meditation corners, or even remote work zones with a view.
Frequently Asked Questions about Vaishnavi Krishna Brindavan Floor Plans
Q. Are layout types fixed or customizable?
A. While structural walls cannot be moved, multiple mirror and corner options are available. Buyers may choose between 2‑bath or 3‑bath variants in the 3 BHK options.
Q. Are balconies usable year-round?
A. Yes—dual balconies in larger units offer shaded areas during peak sun hours and allow causal indoor‑outdoor relaxation.
Q. What is the best layout for natural ventilation?
A. Corner units with balconies on opposing wings offer maximum cross breeze—specially designed in tower placement for wind flow.
Q. How does 4 BHK pricing compare?
A. A 4 BHK (~3,200 sq ft.) offers unmatched scale in the enclave, ideal for large families or buyers wanting multipurpose zones. Pricing generally reflects premium value, starting around ₹3.4 crores+ depending on level and orientation.
Q. What is carpet vs saleable area?
A. Sizes above (e.g. 1,200 sq. ft.) refer to approx carpet area, while saleable area includes shared corridors. The distinction will be clarified in detailed brochures and layout sheets.
Details
Offer Type:
For Sale
Property Type:
Apartments
Price:
Starting Price ₹ 2.62 Cr*
Region:
Bangalore
Subregion:
JP Nagar
Bedrooms:
4
Bathrooms:
4
Property Size:
1,868 ft²
Year Built:
2029
Listing ID:
15758
Update Date:
July 29, 2025
Publish Date:
July 29, 2025
Features
Administrative support
Balcony
Barbecue
Broadband Internet
Commercial Property
Disabled facilities
Farms and Ranches
Fireplace
Furnished
Garden
High ceilings
Hot Tub
Kitchen
Laundry
Lift
Recreational Property
Security system
Undeveloped Land
WiFi
Mortgage Calculator
Quick Highlights
- ✔️ 3 & 4 BHK Premium Apartments
- ✔️ Just 5 mins from JP Nagar Metro
- ✔️ Prices Starting from ₹2.62 Cr
- ✔️ 30+ World-Class Amenities
- ✔️ Built by Vaishnavi Group – Since 1998
Get a call back from expert
Vaishnavi Krishna Brindavan Property Details

Discover leading properties and secure your dream home with us. Expert guidance and support at every step.
Project Site: JP Nagar 1st Phase, Bannerghatta Road, Bangalore – 560078
Useful Links
Vaishnavi Krishna Brindavan

Vaishnavi Krishna Brindavan Location
Starting Price ₹ 2.62 Cr*

Vaishnavi Krishna Brindavan Specification
Starting Price ₹ 2.62 Cr*

Vaishnavi Krishna Brindavan Aminities
Starting Price ₹ 2.62 Cr*

Vaishnavi Krishna Brindavan Gallery
Starting Price ₹ 2.62 Cr*
© 2024 Vaishnavi kirshna brindavan - Real Estate. All rights reserved.



