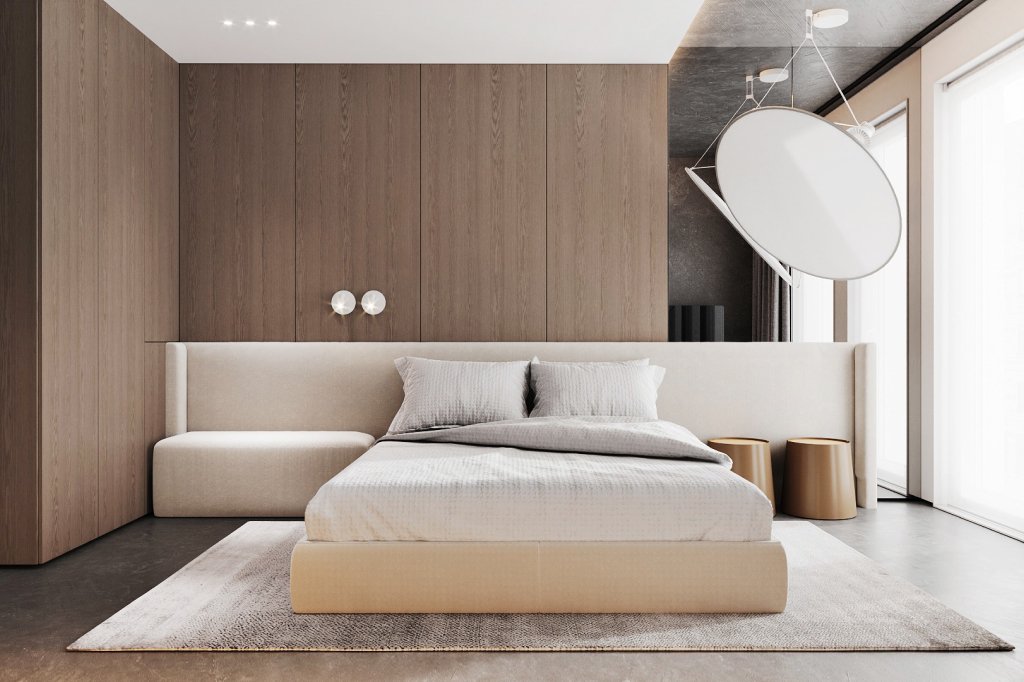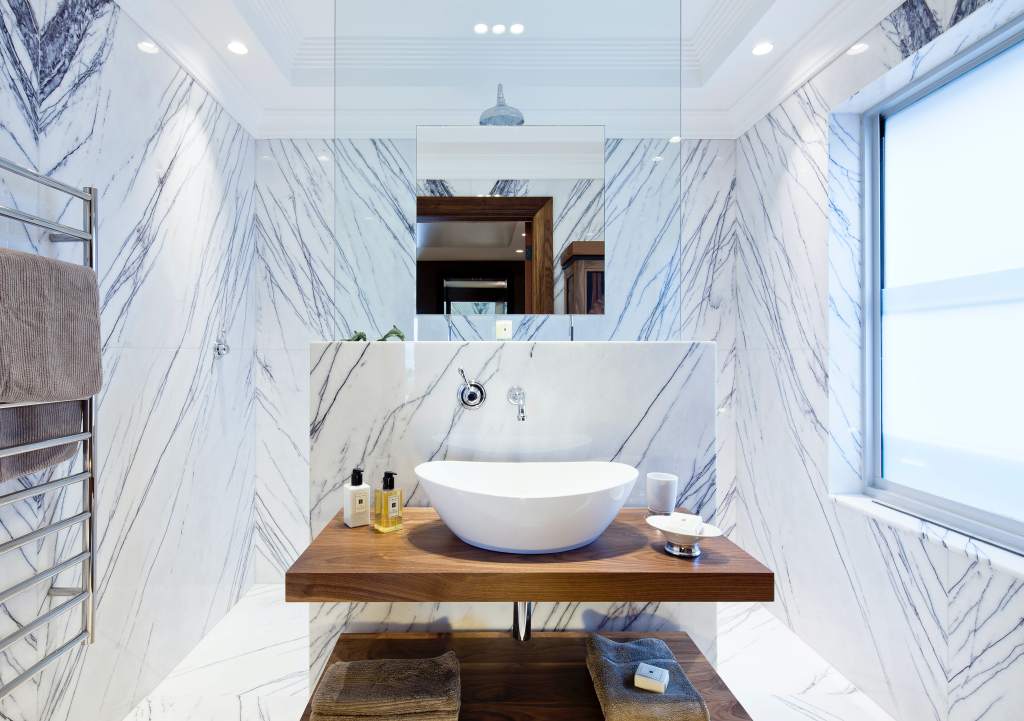To create thoughtfully designed living spaces that blend luxury, comfort, and sustainability — enriching lives while setting new benchmarks in urban living.
Apartments
For Sale
Vaishnavi Krishna Brindavan Specification
Starting Price ₹ 2.62 Cr*
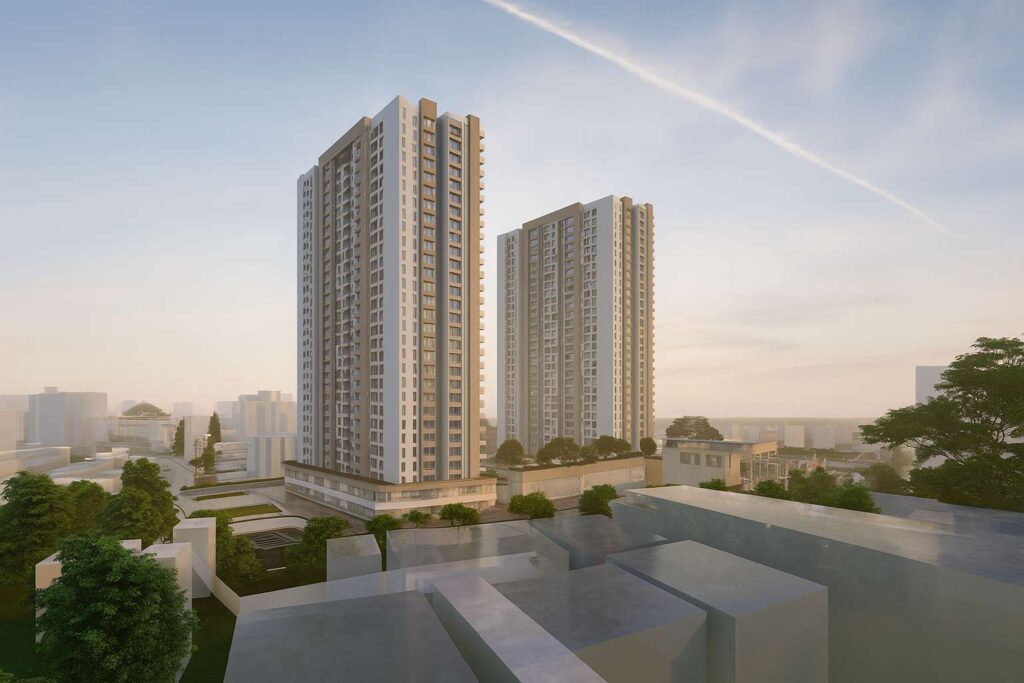
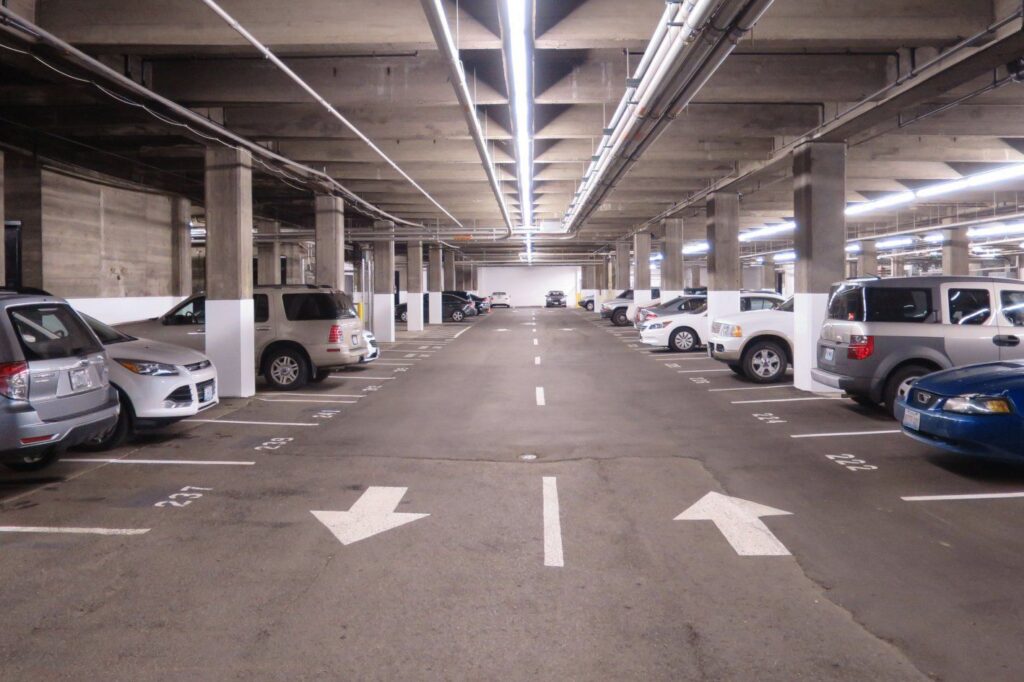
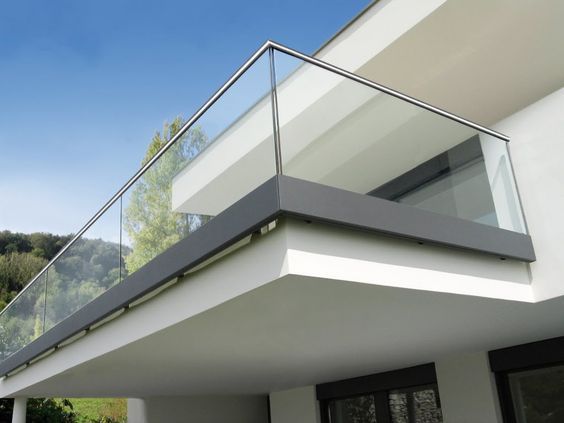
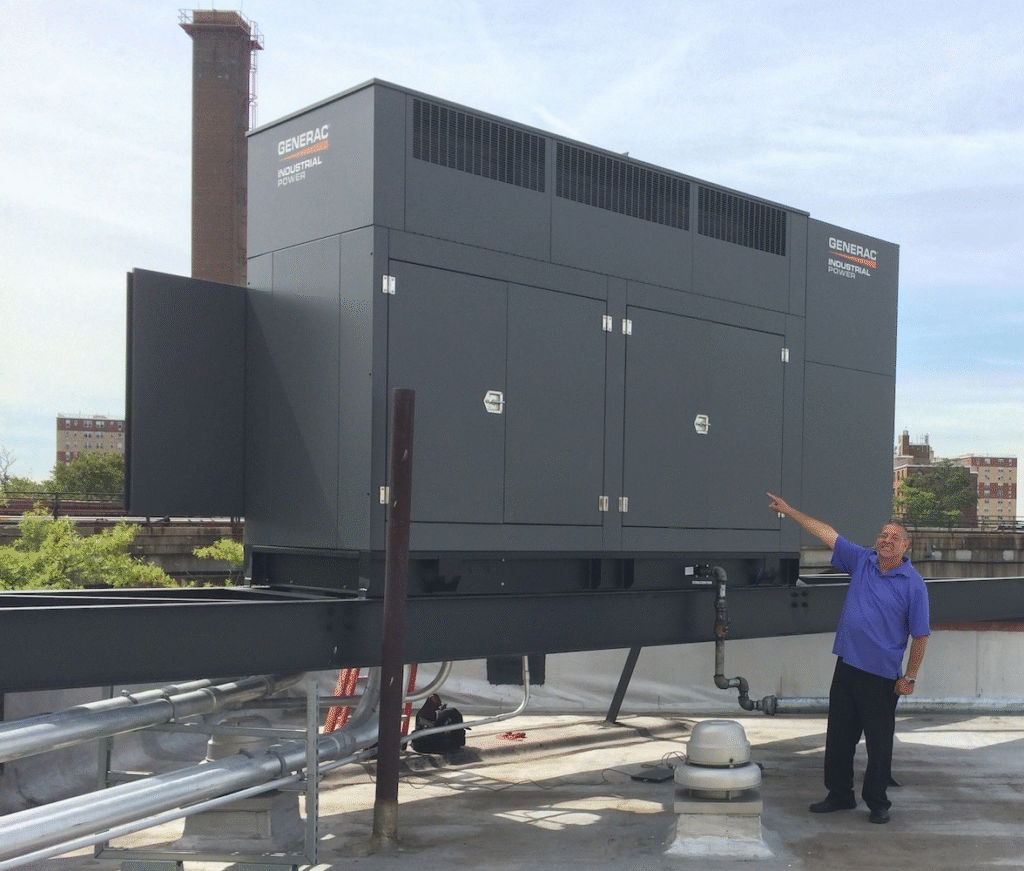
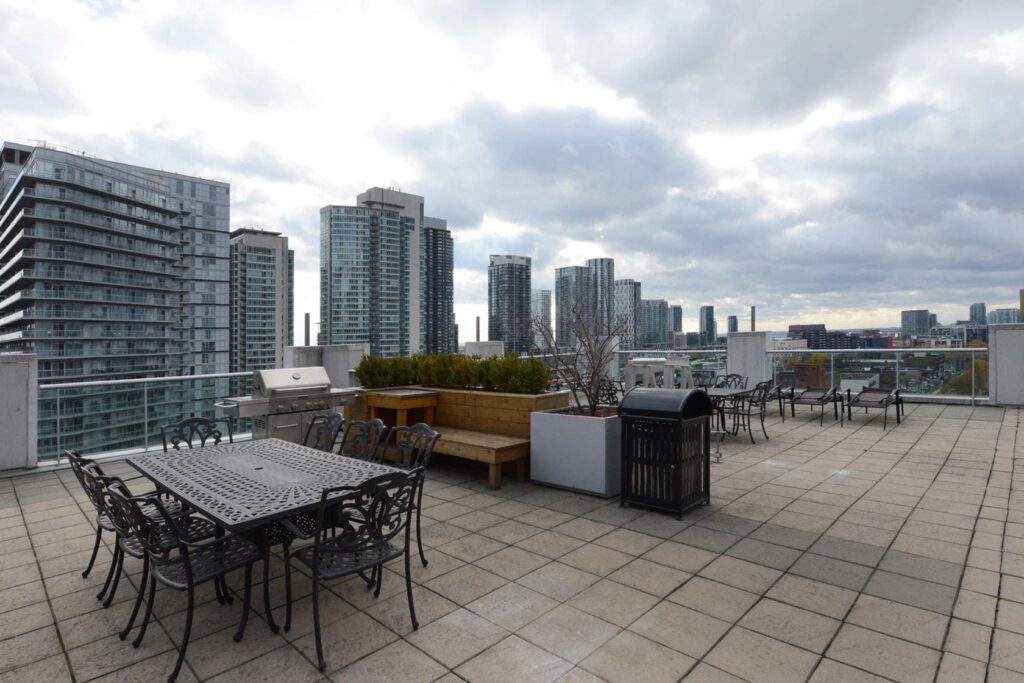
Overview
Bangalore
JP Nagar
For Sale
2029
Listing ID:
15766
Added
July 29, 2025
Vaishnavi Krishna Brindavan – Specifications
Every detail at Vaishnavi Krishna Brindavan has been carefully considered to ensure a home that is beautiful, functional, durable, and luxurious. From the foundation to the finishes, the project embodies quality construction, modern design principles, and premium materials that reflect Vaishnavi Group’s decades of expertise.
Structure
- RCC-framed seismic-resistant structure
- Solid concrete block masonry for internal and external walls
- High-rise towers with B + G + 32 floors
- Built as per latest building codes and safety regulations
Flooring
- Living, Dining & Bedrooms: Premium quality vitrified tiles or large format tiles
- Kitchen & Utility: Anti-skid ceramic tiles with high durability
- Bathrooms: Anti-skid tiles on floors, premium ceramic or vitrified wall tiles up to false ceiling height
- Balconies: Anti-skid matte-finish tiles for safety and aesthetics
- Staircases & Corridors: Granite or textured tiles for durability and a clean finish
Doors & Windows
- Main Door: Teak wood frame with designer flush door shutter; premium fittings and branded locks
- Internal Doors: Hardwood frame with laminated flush doors
- Toilet Doors: Waterproof flush doors with good ventilation
- Windows: UPVC/Aluminium sliding windows with mosquito mesh provision and safety grills
- Ventilators: Powder-coated aluminium or UPVC ventilators in toilets
Kitchen
- Provision for modular kitchen
- Granite countertop with stainless steel sink and drainboard
- 2 feet ceramic tile dado above the counter
- Plumbing and electrical provision for water purifier, dishwasher, and washing machine in utility area
- Exhaust fan point and chimney provision included
Toilets
- Premium sanitary ware (Jaquar, Hindware, or equivalent)
- CP fittings from leading brands like Grohe/Jaquar
- Concealed plumbing with hot and cold mixer for showers
- Exhaust fan and geyser point in all bathrooms
- False ceiling with LED downlights for a clean, luxurious look
- Glass partition in master bedroom bathrooms (select units)
Painting & Finishes
- Interior Walls: Smooth wall putty with two coats of acrylic emulsion paint
- Exterior Walls: Weather-resistant textured paint for long-lasting protection
- Ceilings: White acrylic emulsion paint
- Railings: MS/Glass railings with powder coating or stainless steel finish (varies by unit)
Electrical
- Concealed fire-retardant copper wiring with modular switches (Schneider/Legrand or similar)
- Sufficient light points, fan points, and power sockets in all rooms
- 3-phase power supply for each apartment
- AC point in all bedrooms and living area
- TV and telephone points in living and master bedroom
- Provision for inverter and home automation (optional in select units)
Lifts
- High-speed automatic elevators (Schindler/Johnson/Kone or equivalent)
- Service lift in each tower for movement of goods and materials
- Power backup for all lifts
Backup Power
- 100% power backup for common areas, lifts, water pumps
- Backup for lighting circuits, fans, and one power socket in living/dining area of each apartment
Security Systems
- 24×7 manned security at entry and exit points
- CCTV surveillance in common areas, parking zones, and lobbies
- Intercom facility from apartments to security cabin
- Video door phone provision in every unit
- Boom barrier-controlled access at gate
Plumbing & Water Supply
- CPVC & UPVC pipes with concealed plumbing
- Borewell and municipal water supply lines
- Overhead tank and underground sump for uninterrupted water supply
- STP (Sewage Treatment Plant) and Rainwater Harvesting system integrated
Sustainability Features
- Rainwater harvesting chambers
- Solar-powered street and common area lighting
- Organic waste converter (OWC) for solid waste
- Water-efficient fixtures in bathrooms
- Energy-efficient lighting in common areas
- Low VOC paints and eco-friendly construction practices
Parking
- Basement & stilt-level parking for residents
- Visitor parking space
- EV charging points in select slots
- Fire safety markings, ventilation, and CCTV in parking areas
False Ceilings & Lighting:
- Designer false ceilings in bathrooms and lobbies for a clean, modern look
- LED downlights provided in bathrooms, kitchen, and corridors
- Provisions for ambient lighting in living and dining areas
Balcony Features:
- Toughened glass or MS railings depending on tower and elevation
- Water outlet for washing balcony spaces
- Light point and plug socket provided in all balconies
Smart Home Provisions:
- Provision for smart lighting control systems (optional upgrade)
- Video door phone integrated with intercom system
- Motion sensor lighting in common corridors and staircase areas
- RFID-based entry for club and tower lobbies (optional in select phases)
Fire Safety:
- Fire-resistant electrical wiring and cabling
- Sprinkler system in basement and common areas as per fire norms
- Fire alarm panels with hooters on every floor
- Fire evacuation signage and emergency lighting in corridors
Terrace & Outdoor Finishes:
- Heat-reflective paint or tiling on rooftop for better insulation
- Solar panels installed on clubhouse and tower terraces for common lighting backup
- Centralised water softening plant for potable water quality throughout
Sound Insulation & Privacy:
- Masonry walls with air gaps between units for reduced sound transfer
- Good spacing between towers to eliminate window-to-window visibility
- Acoustic sealing around main doors and lift lobbies for noise reduction
Green Building Compliance (Future-ready):
- Designed with IGBC pre-certification in mind
- Low water consumption fixtures to reduce overall water usage
- Use of fly-ash bricks and eco-friendly construction materials
- Dedicated space for EV charging units in parking (future upgrade possible)
Bathroom Safety & Design:
- Grab bar provision in one bathroom (elder/senior safety)
- Floor-level shower zones to minimize tripping hazard
- Frosted glass or ventilated windows in all bathrooms
- Slope-designed flooring to avoid water logging
Details
Offer Type:
For Sale
Property Type:
Apartments
Price:
Starting Price ₹ 2.62 Cr*
Region:
Bangalore
Subregion:
JP Nagar
Bedrooms:
4
Bathrooms:
4
Property Size:
1,868 ft²
Year Built:
2029
Listing ID:
15766
Update Date:
July 29, 2025
Publish Date:
July 29, 2025
Features
Administrative support
Balcony
Barbecue
Broadband Internet
Commercial Property
Disabled facilities
Farms and Ranches
Fireplace
Furnished
Garden
High ceilings
Hot Tub
Kitchen
Laundry
Lift
Recreational Property
Security system
Undeveloped Land
WiFi
Mortgage Calculator
Quick Highlights
- ✔️ 3 & 4 BHK Premium Apartments
- ✔️ Just 5 mins from JP Nagar Metro
- ✔️ Prices Starting from ₹2.62 Cr
- ✔️ 30+ World-Class Amenities
- ✔️ Built by Vaishnavi Group – Since 1998
Get a call back from expert
Vaishnavi Krishna Brindavan Property Details

Discover leading properties and secure your dream home with us. Expert guidance and support at every step.
Project Site: JP Nagar 1st Phase, Bannerghatta Road, Bangalore – 560078
Useful Links
Vaishnavi Krishna Brindavan

Vaishnavi Krishna Brindavan Location
Starting Price ₹ 2.62 Cr*

Vaishnavi Krishna Brindavan Specification
Starting Price ₹ 2.62 Cr*

Vaishnavi Krishna Brindavan Aminities
Starting Price ₹ 2.62 Cr*

Vaishnavi Krishna Brindavan Gallery
Starting Price ₹ 2.62 Cr*
© 2024 Vaishnavi kirshna brindavan - Real Estate. All rights reserved.



